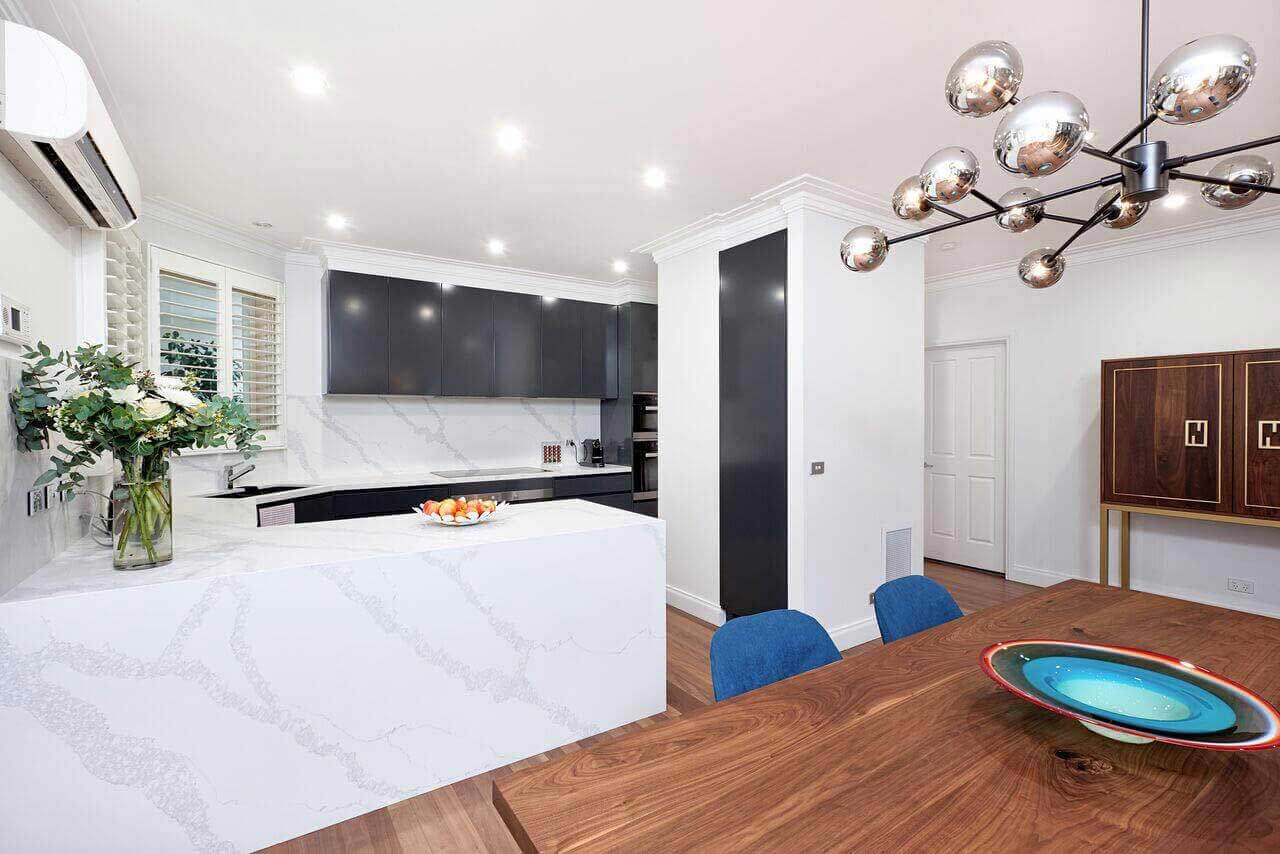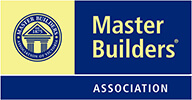
Choosing The Right Kitchen Layout
The kitchen is the heart of the home. It’s a place for gathering, preparing food, and creating memories. There’s many layout options available when designing your new kitchen in Melbourne. Damco Kitchens has an extensive design consultation service to help you choose your perfect layout.
Questions to consider when initially choosing a kitchen layout include: What is your budget? How much storage space will you need? Will you need to work around existing structures? How many people do the cooking? Do you prefer to eat in the kitchen or a separate dining area? WIll you be using the kitchen for entertaining?
All these factors will influence the design of your kitchen. Let’s break down 4 popular kitchen layouts, U-shape, L-shape, Galley, and One Wall, to see what fits best for you.
U-Shaped Kitchens
U-shaped kitchens are incredibly popular, and more commonly found in traditional homes. They consist of 3 walls of cabinets and appliances, with an open space in between.
Ideal for families or kitchens with multiple cooks working together. Ample storage and cabinet space can be installed. Whether you have a large square space or a long narrow space, U-shaped kitchens can be installed!
A kitchen island can also be included in the open space. Perfect for family kitchens, an island allows extra storage, casual seating, and a place to entertain family and friends while food is being prepared. Have room to spare? Why not opt for the latest trend of double islands!
L-Shaped Kitchens
Another incredibly popular option, L-Shaped kitchens consist of 2 walls of cabinets and appliances that meet in a corner. These work best in medium to large kitchens.
You can add multiple work zones and again, include a kitchen island if you’d like. The island will add extra workspace, an entertaining area, and seamlessly integrate your kitchen into an open plan living area.
Recent times have seen the rise of Appliance Drawers. For a clean, seamless design consider placing your fridge, freezer, or small appliances behind cabinet doors.
Galley Kitchens
Galley kitchens are also known as walk-through kitchens. These consist of a corridor where each side houses the cabinets and appliances. Perfect for small to medium sized kitchens. If you’re tight on space, galley kitchens will make the best use of it.
One Wall Kitchens
One wall kitchens, also known as straight line kitchens, are suitable for apartments and lofts where limited space needs to be used to its greatest potential. All cabinets and appliances are attached to one wall. If space allows, you can also include a small kitchen island in front of the wall for extra workspace.
Once you’ve decided on the general layout of your kitchen you can then move onto the specific floorplan. You then consider safety factors, like how high microwaves and other appliances should be set and where the big three (stove, sink, and fridge) will sit. Types of cabinetry, ventilation, and lighting are all aspects to consider too. It’s a good thing we’re here to help.
Damco Kitchens Can Help You Design The Perfect Layout For Your Kitchen
Our two phase design process will ensure your kitchen has everything you need. During our first appointment we will guide you through choosing your layout and everything else you need to know. Then you’ll visit our showroom and view a virtual walkthrough of your new kitchen before building starts. Give Damco Kitchens a call now to begin your journey with a free, no obligation consultation at (03) 9544 0210.





.png)
.png)
.png)
0 comments